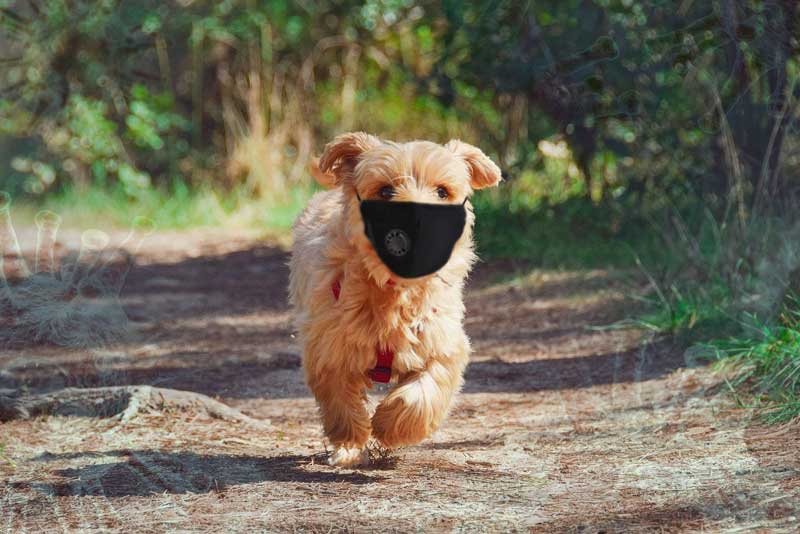
IAMS Dog Food Review
Does your horse hate being in the stable? If yes, then it might be because of the small and uncomfortable space that it has to live in. Horses dislike being in a place that appears too cramped and stuffy.
So make sure that the stable you are building for your horse is airy, comfortable and safe. It will not only help them stay happy and comfortable but also help you take good care of them.
In this article, we have shared some tips that will help you design the perfect space for your equine friend.
- Loose box or box stalls
The basic box stall requirement for an average size horse is at least 10×10 (3m X 3m) to 12×12 (3.6×3.6) long. However, you can build a bigger stall if you have more space to spare. Trust us; your buddy will appreciate it when it can move around freely and comfortably without being cramped.
If you arebuilding a foaling stall, make it larger although, experts say that the size of the foaling stall is same as a regular one. So, we suggest you build a larger stall with a partition in it. You can take the partition out when the mare is living with the foal and can put it back when both are separated. This way, you don’t have to build a specific stall.
Even if you are not planning to have a foal, we suggest you build at least one foaling stall.

- 2. Doors
Proper doors are necessary for the safety of the horse. You can design either a swinging or a sliding door -whichever is convenient for you and suits the available space. But make sure that the doors have latches that can’t be undone easily so that your horse will not tamper with them. After all, you would not want your horse to run away.
Again, if you are building swinging doors, make sure that they are opening in the alley so that you can operate them easily and your equine will not have to compromise on its space. Similarly, if you are designing sliding doors, make sure that they operate smoothly. Also, the doors should be closed all the time and should be at least 4 ft (1.2m) wide.
- Alleyways
The minimum width of the aisle between the stalls should be 10 ft so that horses can pass through it easily when you lead them. However, if you have a bigger space you can make wider alleyways.
- Flooring
Concrete flooring is most recommended in stables because rougher surfaces will prevent your horse from slipping. Also, if you are installing concrete or stone flooring or pavers, make sure you are building drainage in the stable as these floorings do not drain water automatically. Also, make sure the floor is warm, comfortable and easy to walk on for your stallion.
- Ceiling
The ceiling of the barns should have enough height so that your horse can easily raise its head without worrying about getting hit. However, if you have a low ceiling, you can raise its height or dig its floor while making the drainage system. But it would take extra time, money and efforts so it’s better to make a high ceiling at the start itself. However, if you have a small horse or pony, 8 ft (2.4m) height is fine.
- Windows
Natural light and proper ventilation are very necessary for a comfortable stable. So install as many windows in the stable as you can. But make sure that the windows open outside and have a grill or mesh before the glass to keep your horse from breaking the glass.
- Water and feeding equipment
It is important to decide how you plan to feed your stallion while designing a home for them. Well, you can hang a bucket on the wall of the stall. It is not only the most economical option but also easy for horses to eat. If you keep the bucket on the floor, horses can knock it off easily. You can also install a wall mounted feeding tube if you wish to have fixed equipment.
Apart from a basic structure, a good stable should always have all the horse care and grooming accessories in place like a heavy duty animal hair cutting machine, shampoo and polish, hoof pick, dandy brush, coat spray, sweat scraper, mane comb, amongst other things.




